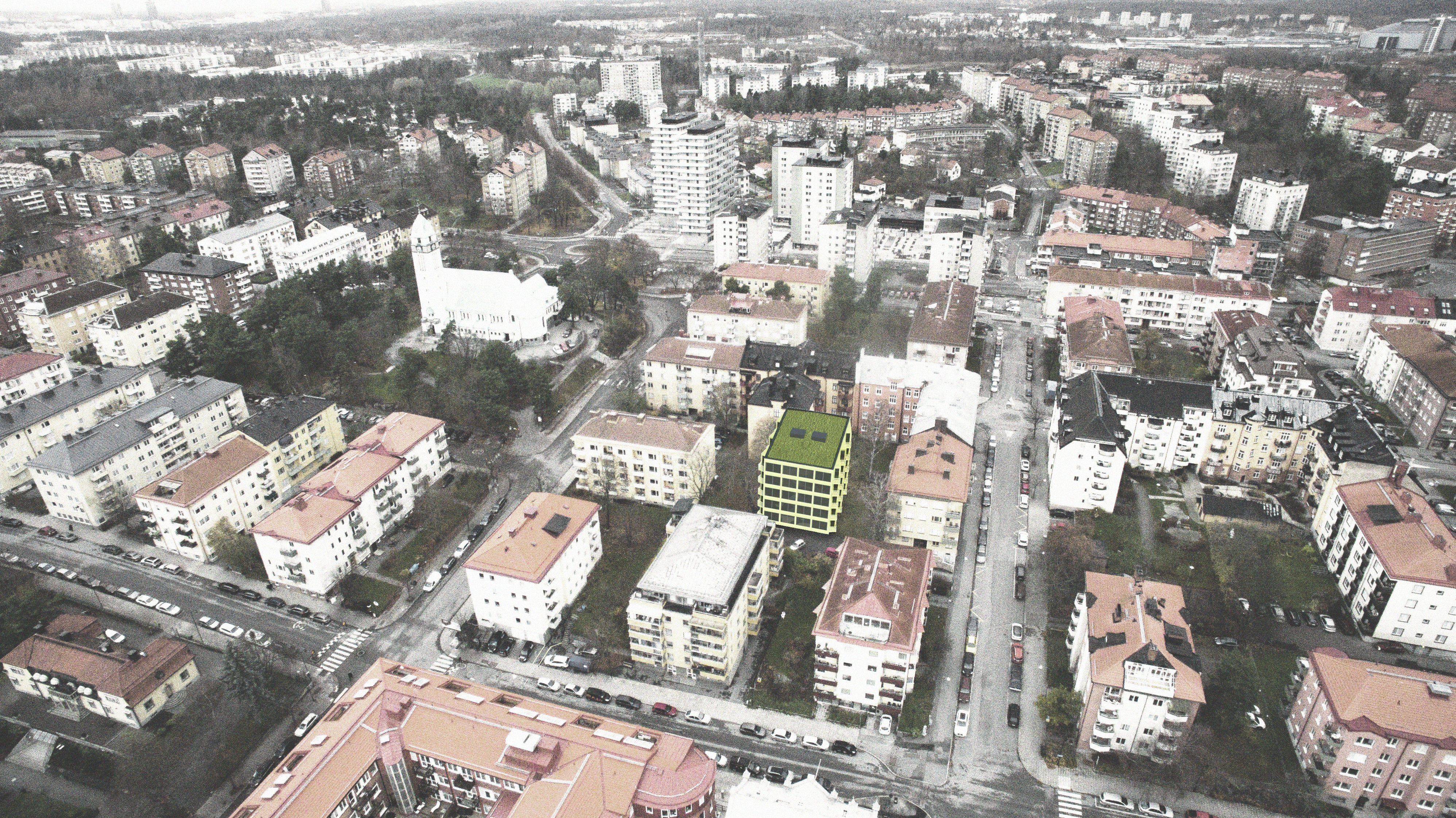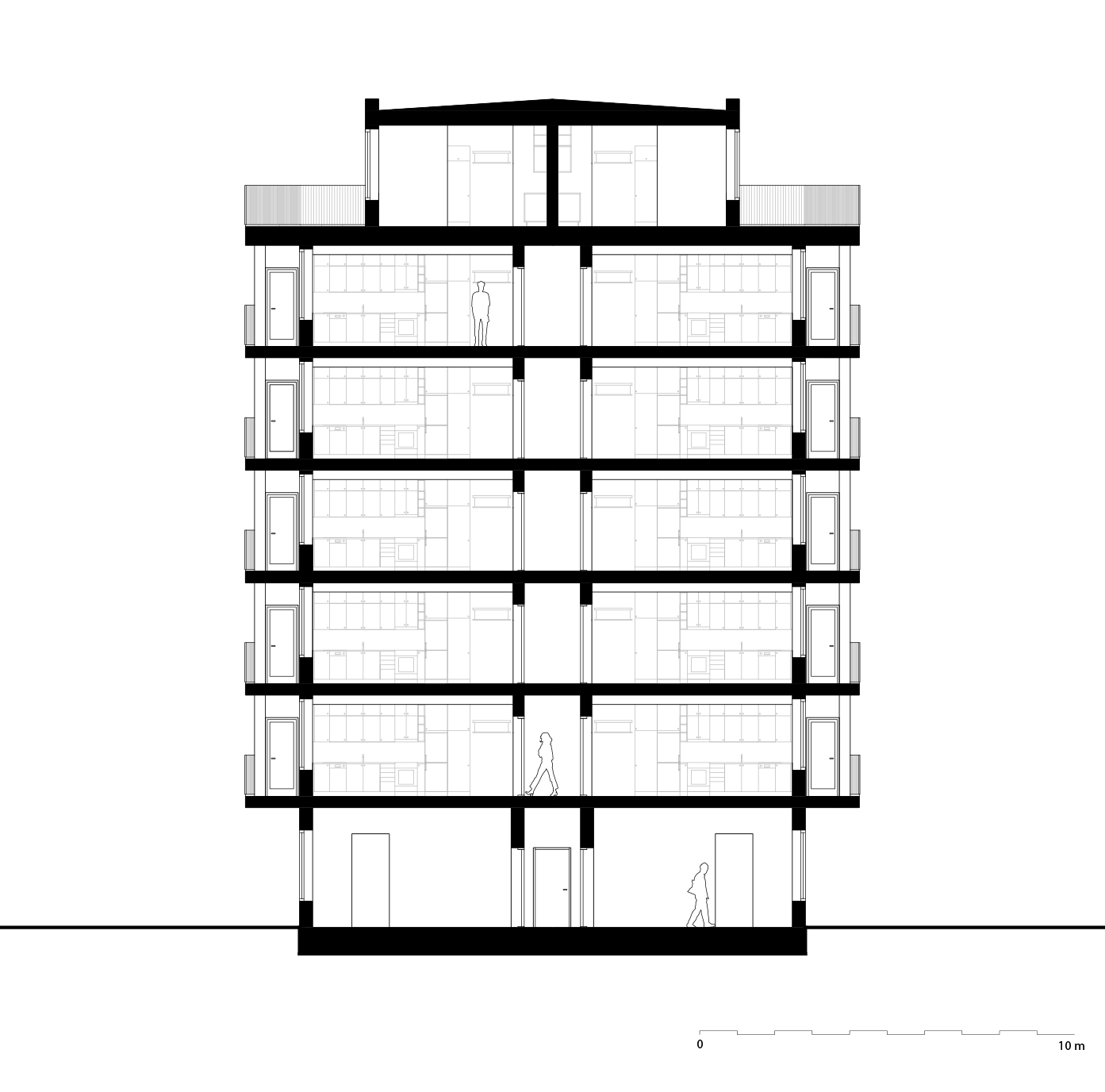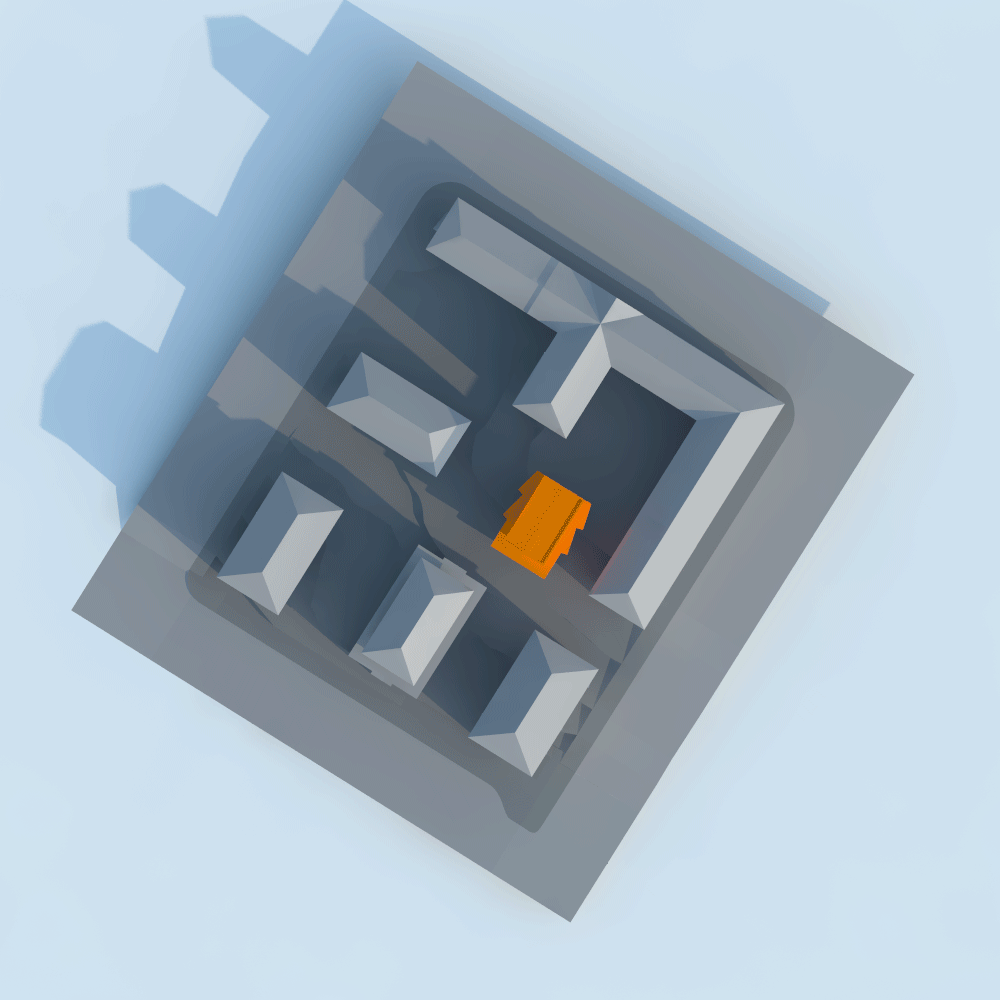
Gåsen
Location: Sundbyberg, Sweden
Surface area: 2100 sq. m.
Programme: Residential
Stage: Proposal
This densification proposal addresses the growing need in affordable apartments for students and youths in Sundbyberg. The complementary block of 33 flats is envisaged in a courtyard of an existing set of buildings at Gåsen 4. An entrance floor hosts communal facilities as well as a unit that can accommodate a shop or a flat. Five floors contain six apartments each, and a roof floor houses three apartments and roof terraces. Space-efficient flats consist of an open plan kitchen-living room space with either an alcove bed or a bedroom, an ample in-built storage, a bathroom and a balcony. Angled bay windows are set along the longer sides of the building. Such orientation draws light deep into the interior while assuring no direct visibility to and from the surrounding houses. Yellow prefabricated concrete facade responds to the colour palette of the surrounding buildings, while being clearly modern in detail.








Other projects ︎︎︎
PO Box 3430
SE-103 68
Stockholm, Sweden
SE-103 68
Stockholm, Sweden
